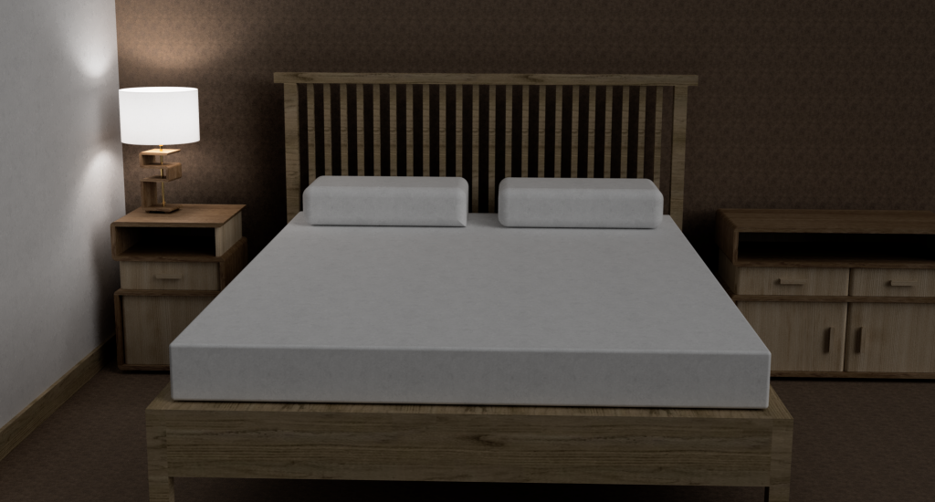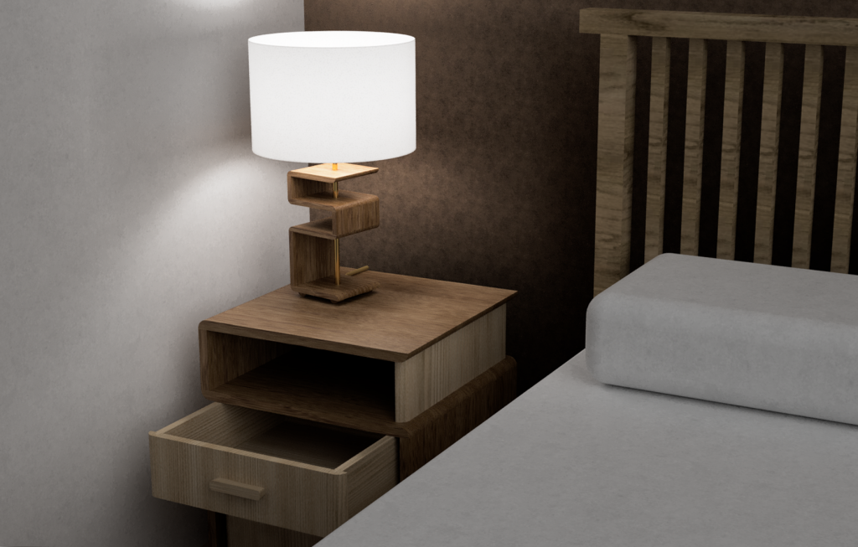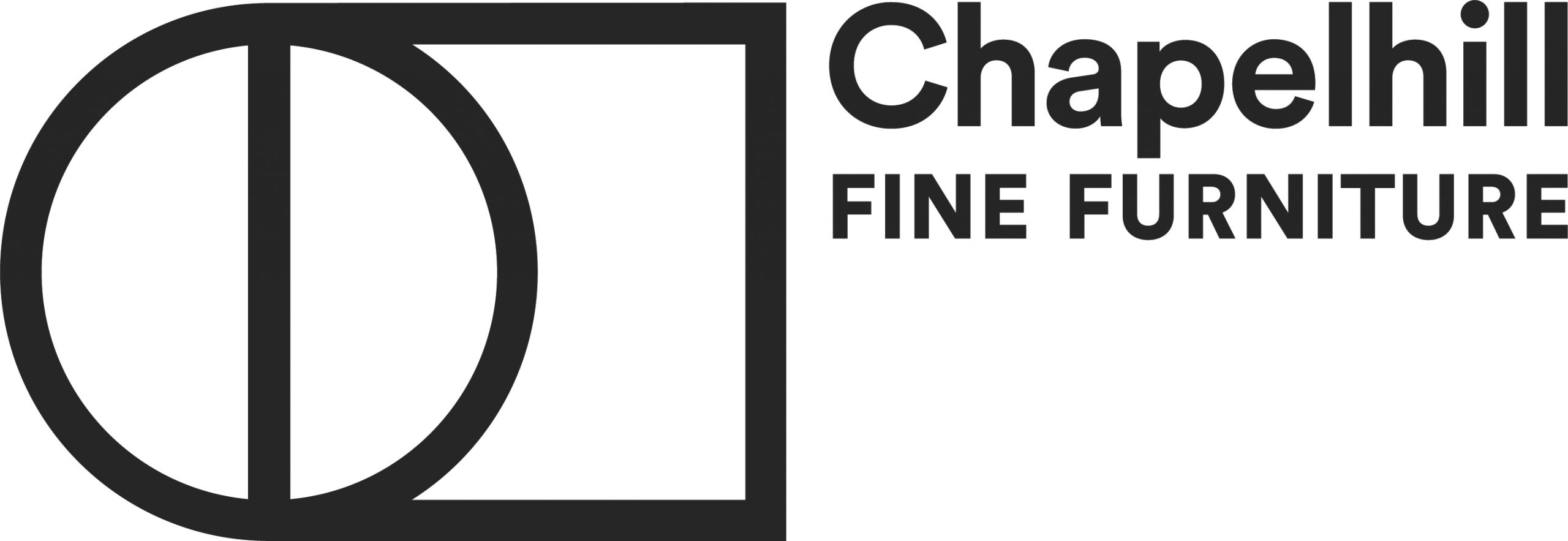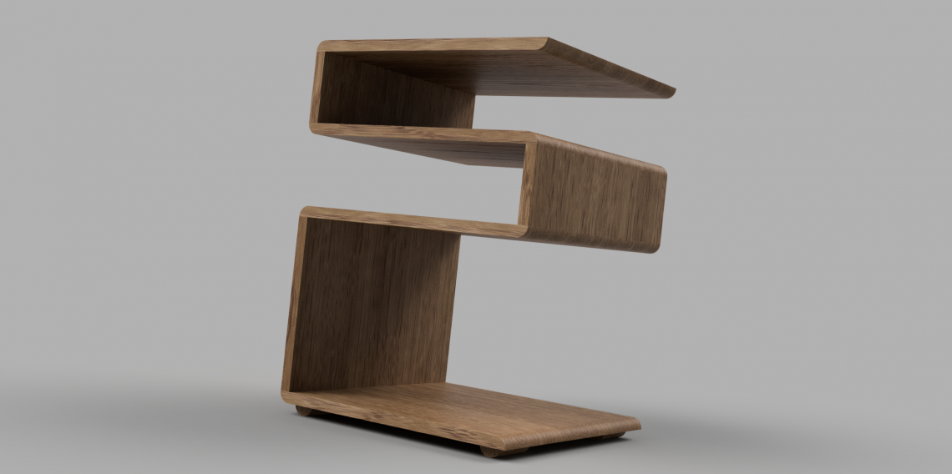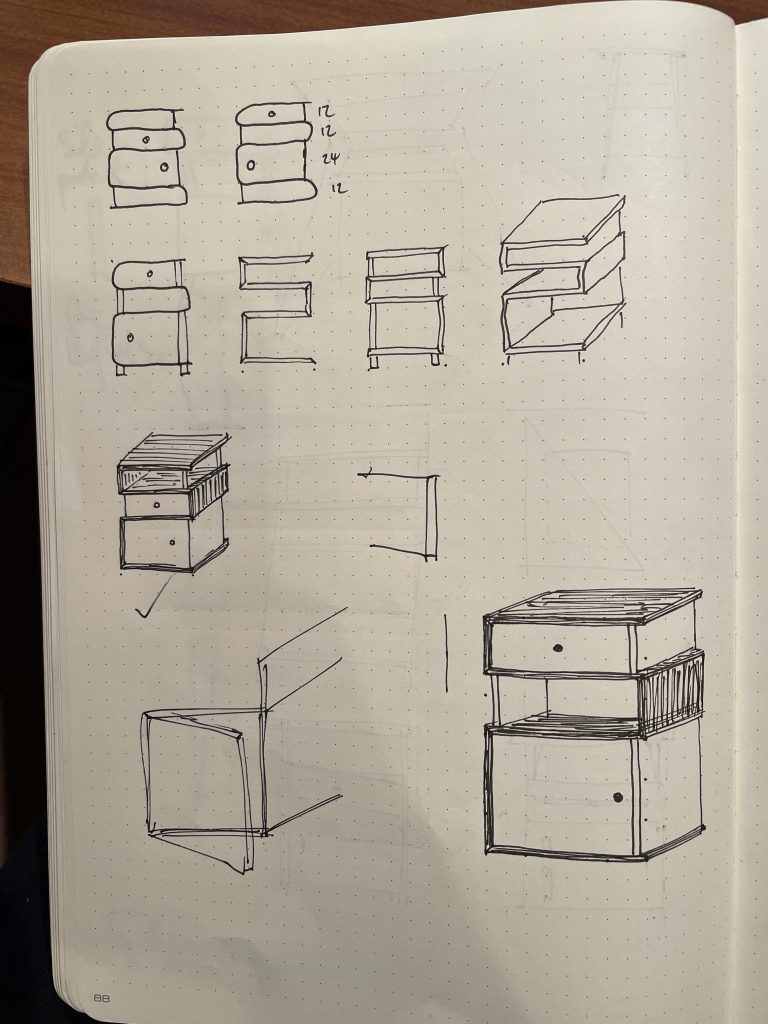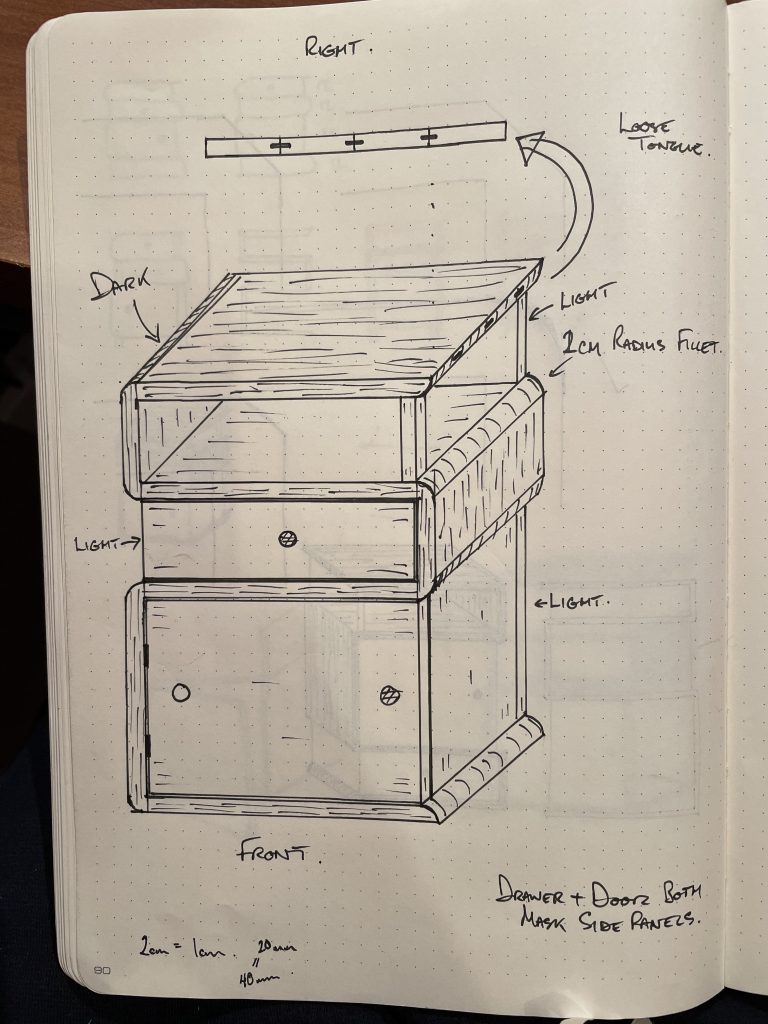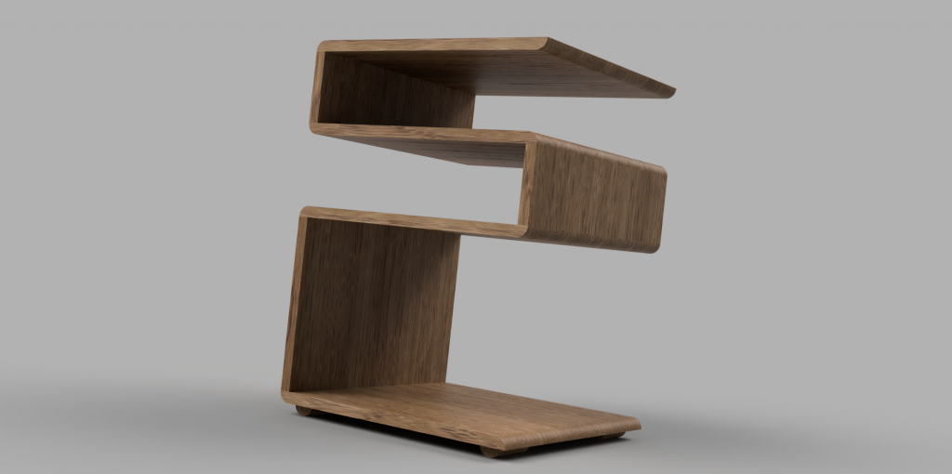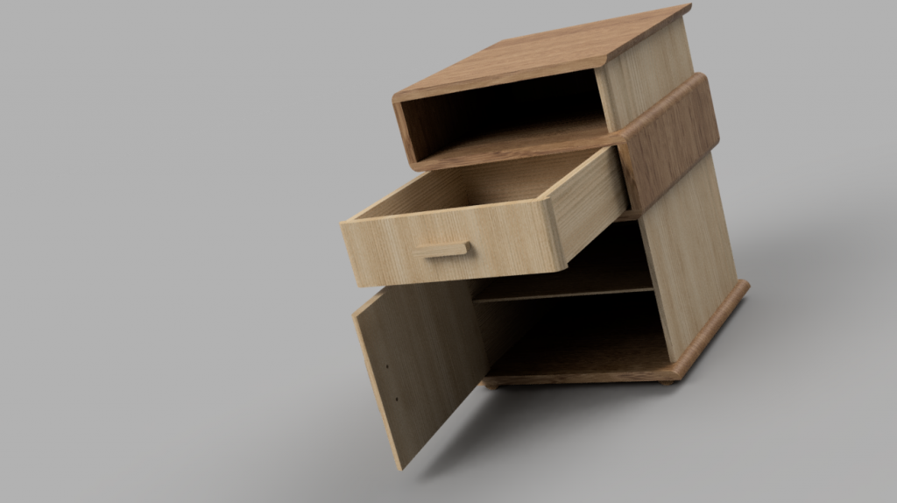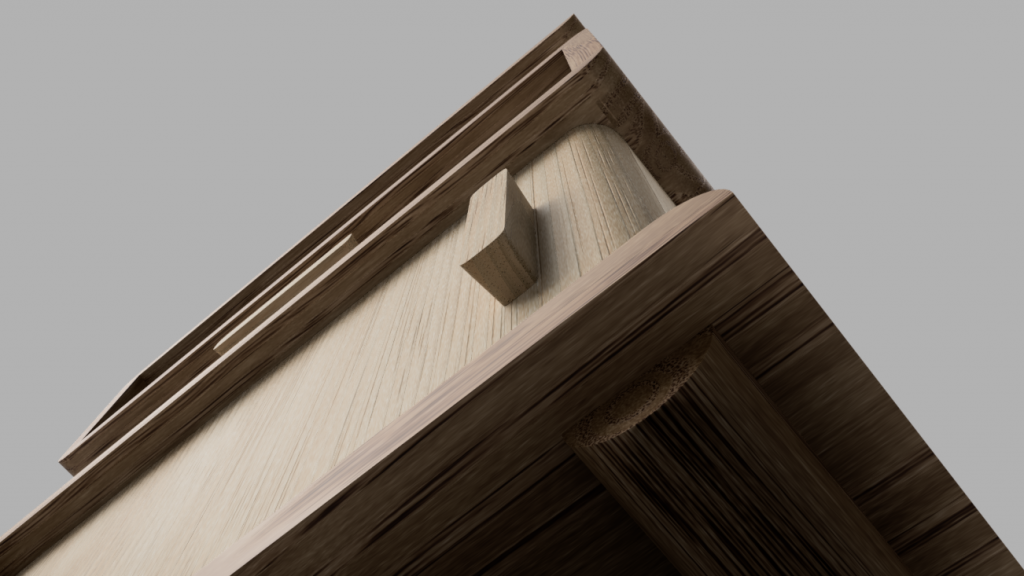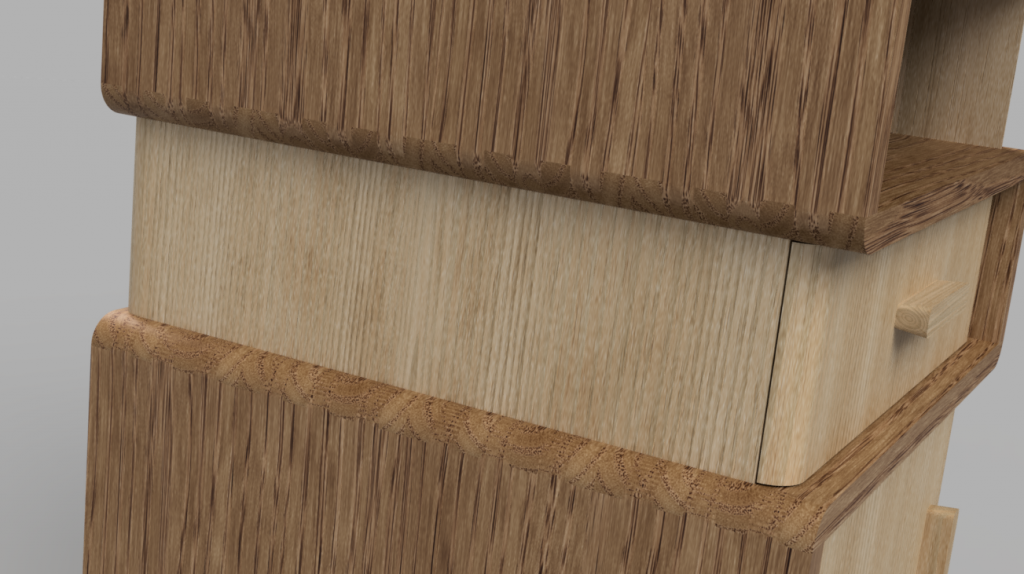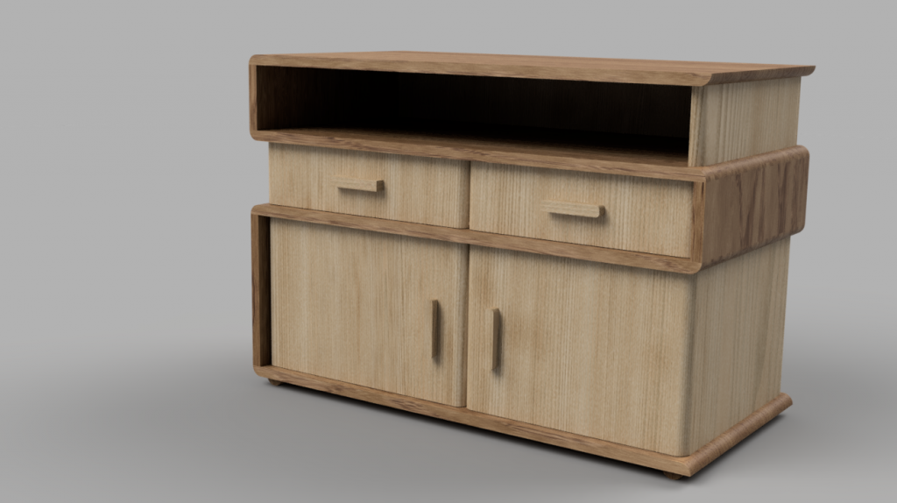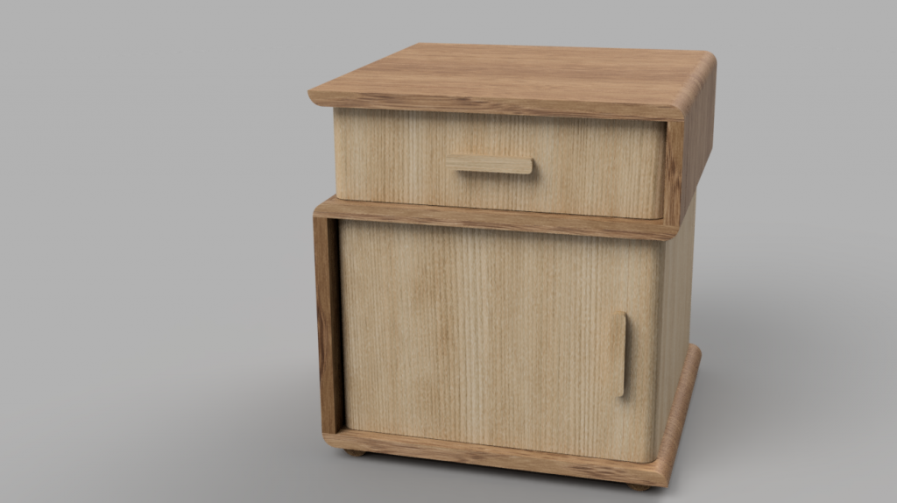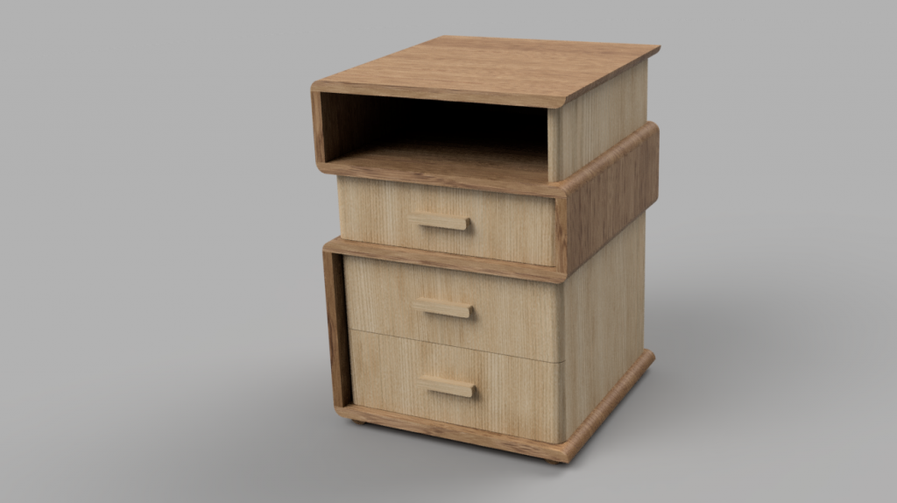During the time the school workshops were closed from January to March 2021, the school still kept us busy with online lectures and a competition.
The competition brief: design a contemporary bedside cabinet for a (fictional) boutique hotel based near Gifford. It should have a drawer, a cupboard with adjustable shelf and be no bigger than 430 x 430 x 600 mm. A total of 24 cabinets were required by the hotel and for a budget of only £10,000.
This was my finalised entry:
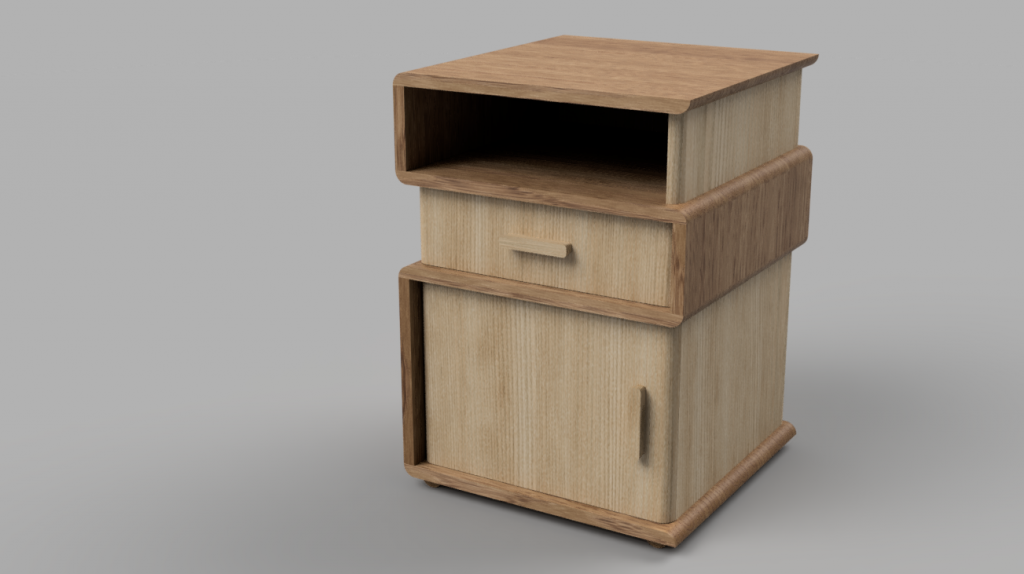
The process started with sketches, and drawings and I settled upon an “S-frame” structure into which the component parts of drawers and cupboard could be inserted. The frame was to be in a darker wood (oak) whilst the components would form a contrast in ash.
The design is flexible and can be tweaked to yield lots of variants. I got carried away and started to make wardrobes and chests of drawers (and a lamp). Here are a few…
As part of the exercise we also were required to make full drawings, production plans, construction diagrams and costings. I like a nice set of technical drawings and some spreadsheeting!
Animations created using Fusion 360 are great when trying to visualise the order in which components are joined, and also let you understand how the design could be improved to (a) use less wood and (b) be made more easily (and (c) shh, more cheaply).
I did not win, but it was a great fun and really interesting to see all of the other students’ designs, and we ended up starting back in the workshop the week after the competition ended. 🙂
